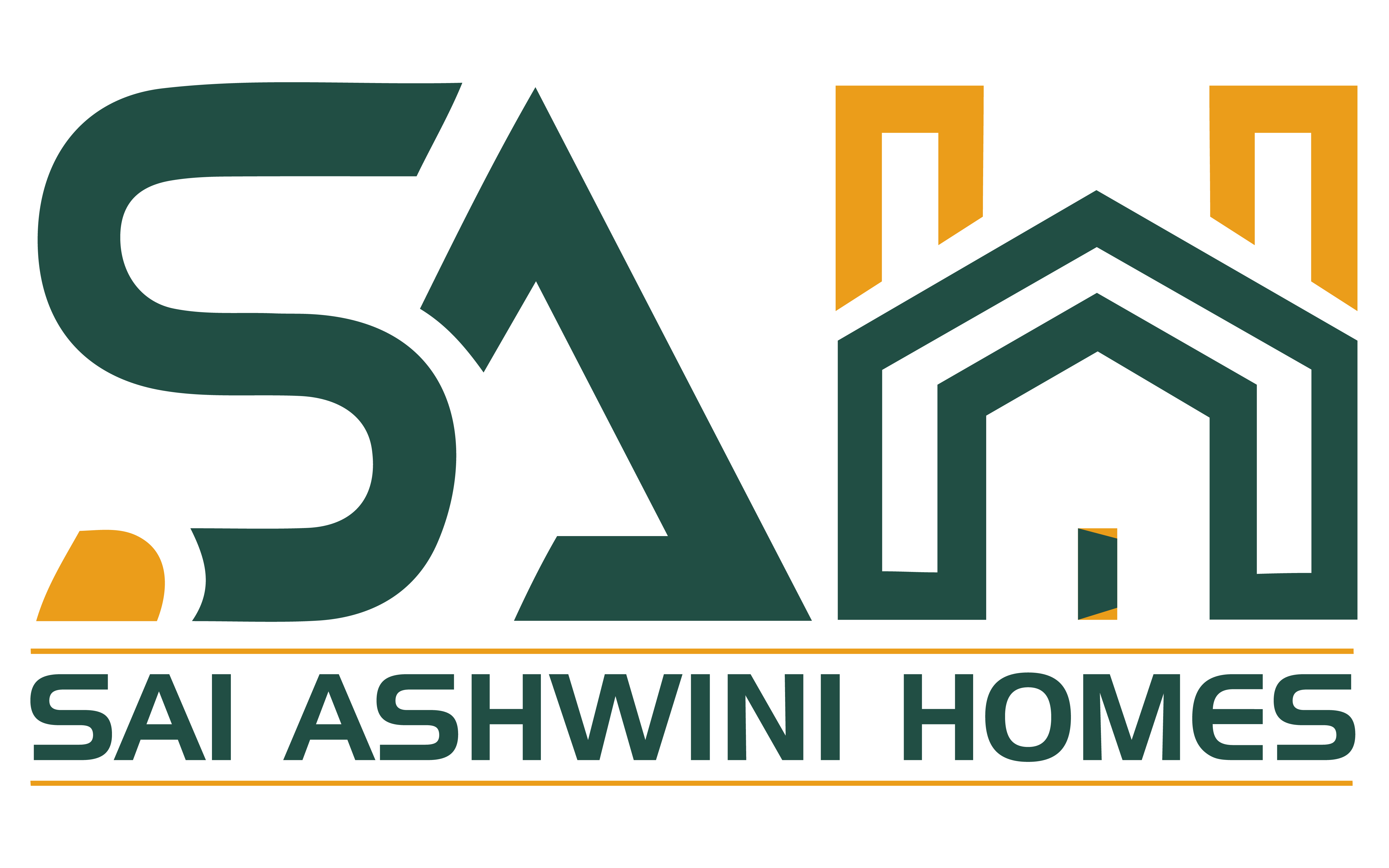Why Sai Ashwini homes FOR construction
Affordable Excellence
Delivering high-quality homes at budget-friendly prices, making your dream home truly accessible.
Built to Last
Premium construction materials and skilled workmanship ensure long-term durability and safety.
Customer First Approach
Transparent communication, personalized service, and on-time delivery earn lasting trust.Smart Living Spaces
Thoughtfully designed homes with modern layouts, natural lighting, and space optimization for better living.
HOW DO WE WORK?
Discovery phase
We Understand Our Clients’ Needs and discuss about our price ranges Client can visit our Previously completed Projects. Project Site Survey will be done. Feasibility report will be made and discussed.
Project Booking phase
Personalized Budget proposal is submitted and Project Booking happens.
Design and Agreement phase
2D Floor plan, 3D elevation, mobilisation works like Plan Approval process, and Final agreement is processed.
Working Drawings and Mobilisation phase
Architectural, Structural, MEP Working Drawings, On site Mobilisation works, Poomi Pooja, Electricityconnection, Borewell and fencing arrangements.
On Site Construction, Interior & Landscape Designing
Work Execution Activities are updated to client through Telegram Group on daily basis. Finishing materials, Interior, Landscape Designing will be completed.
Interior Fit outs, Landscapes & Delivery
All the Interior Fit out, Landscapes and Finishing works will be Executed. After conducting all Quality inspections, Project will be handed over Successfully.
Post Delivery Maintanance
After Delivering the Project, at Six month and 1 year Our Maintenance will visit and resolve if anything to be addressed. Any incidental maintenance requests raised by the client will also be carried out as required.
Construction Process
The construction process involves a series of coordinated activities aimed at transforming design concepts into physical structures. It typically includes the following key phases:
1. Soil Test



- Soil Investigation and Sampling
- Laboratory Testing
- Load-Bearing Capacity Analysis
- Fix foundation methods based on Report and Recommendations
2. Bhoomi Pooja


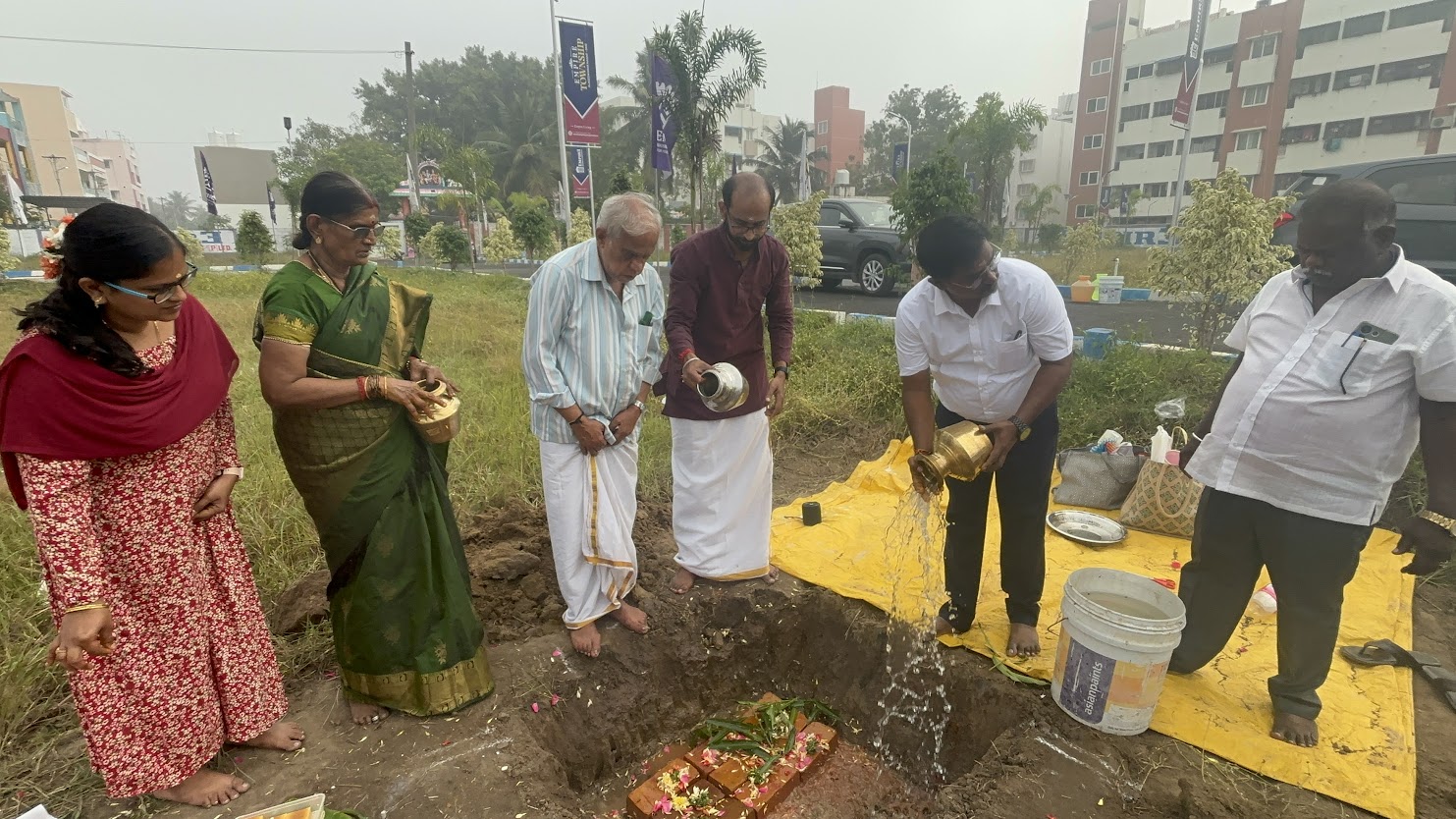
- Spiritual Ceremony for New Beginnings
- Selection of Auspicious Date and Time
- Rituals and Offerings
- Symbolic Start of Work
3. Column Marking



- Reference from Approved Drawings
- Use of Centerline and Grid Method
- Setting Out with Measuring Tools
- Verification and Cross-Checking
4. Excavation

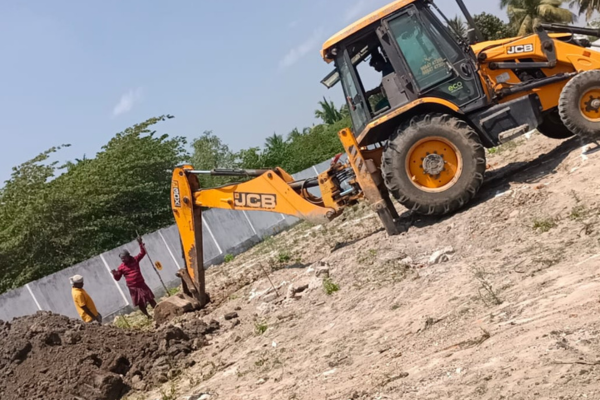
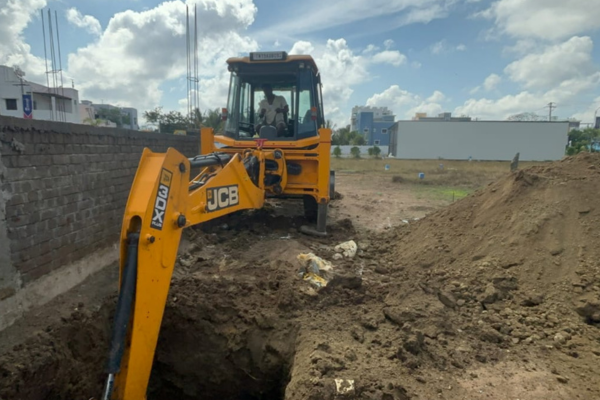
- Clearing and Layout Confirmation
- Digging as per Design Depth and Dimensions
- Safety and Shoring Measures
- Inspection and Soil Leveling
5. Foundation (Isolated & Pile Footing)
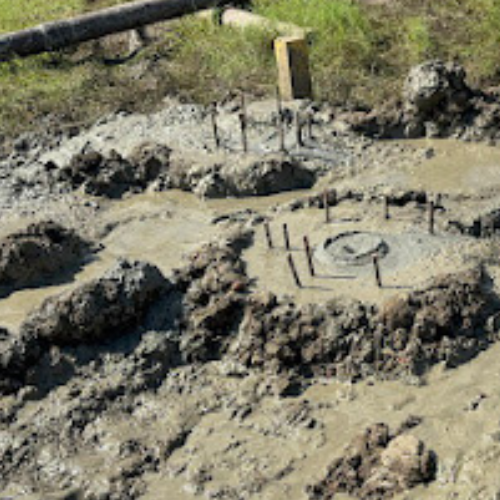
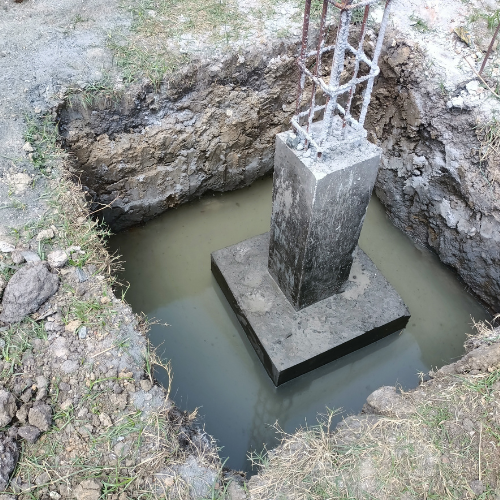
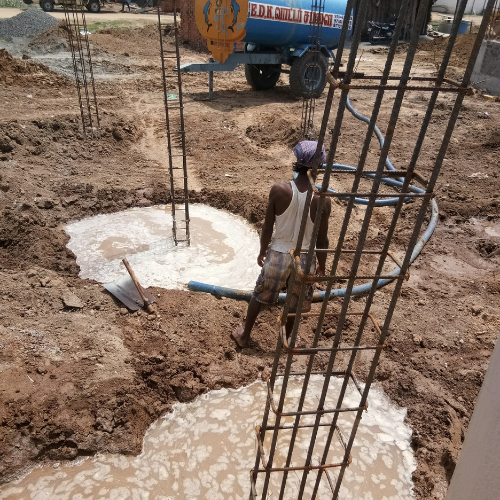
- Foundation Type Selection
- Reinforcement Placement
- Formwork and Concreting
- Quality Check and Curing
6. Column Rising
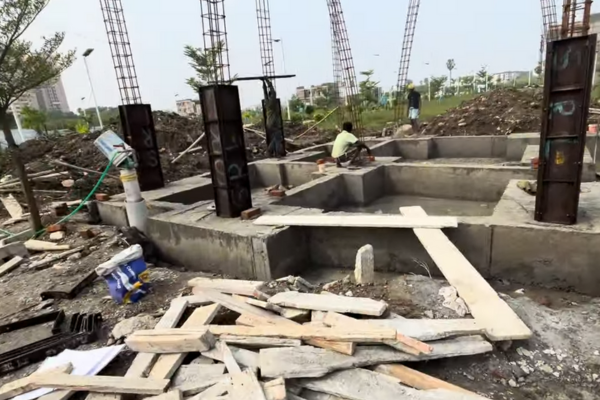
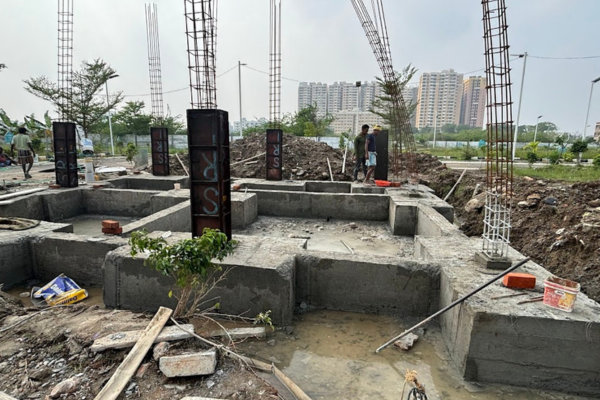
- Column Reinforcement Setup
- Shuttering/Formwork Installation
- Concrete Pouring and Compaction
- Curing and Formwork Removal
7.Brick Work
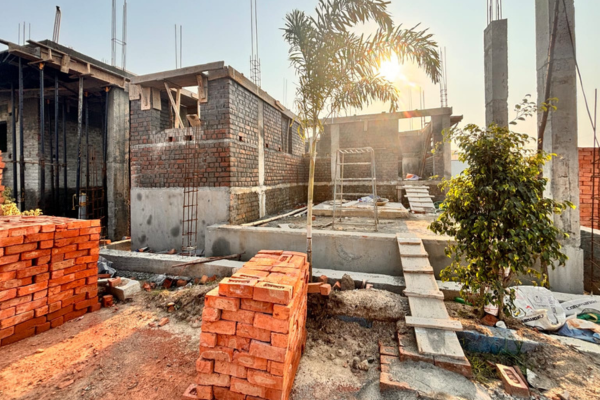
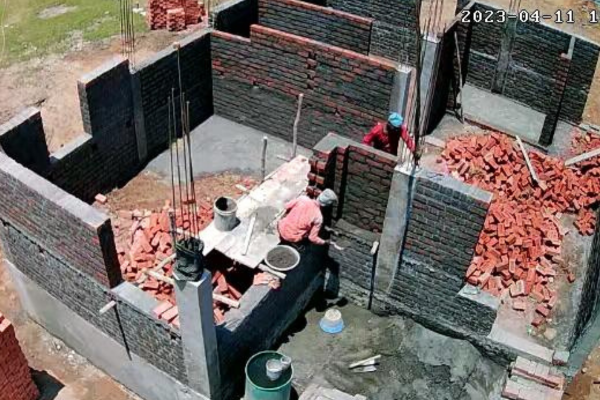
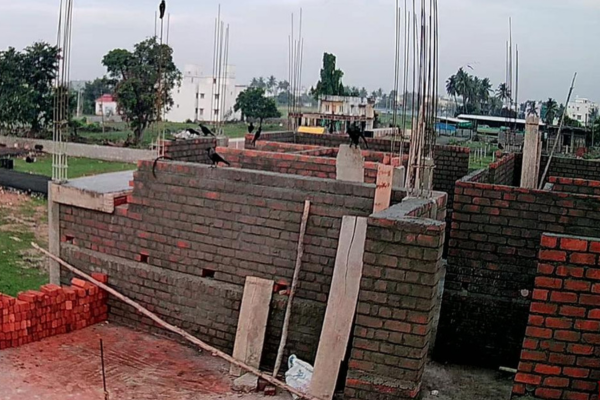
- Foundation and Surface Preparation
- Mortar Mixing and Application
- Brick Laying and Alignment
- Jointing and Curing
8. Roof Work
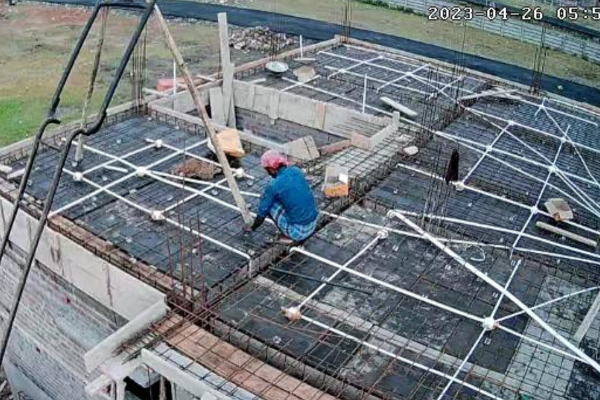
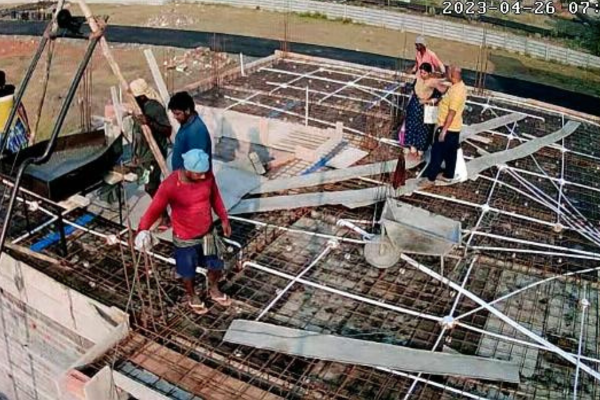
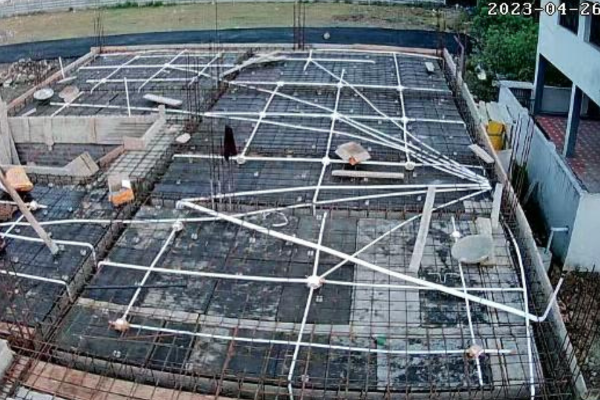
- Shuttering and reinforcement
- Concrete slab pouring
- Roof Covering Installation
- Curing and finishing
9. Vasakal Pooja

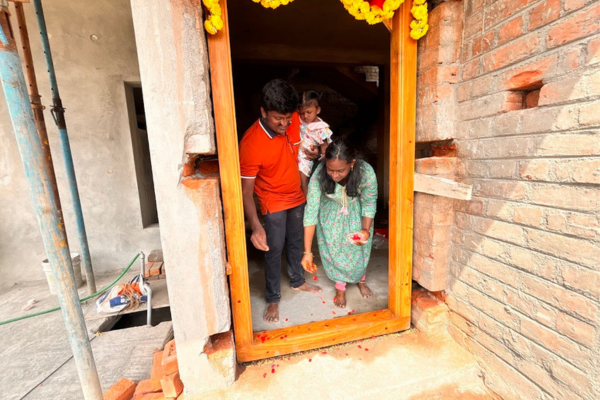
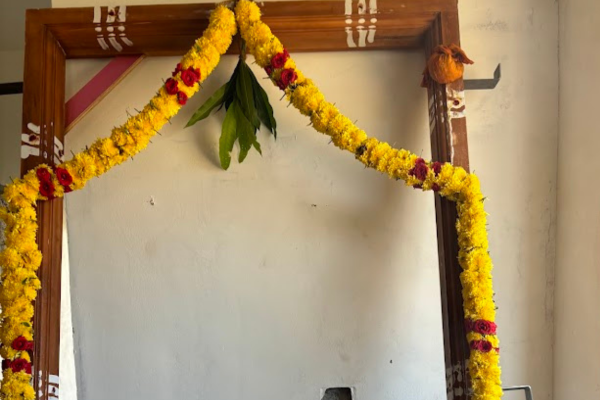
- Spiritual Ritual for Good Luck
- Auspicious Timing and Priest Involvement
- Worship of Tools and Equipment
- Symbolic Offerings
10. Plumbing & Electrical Works
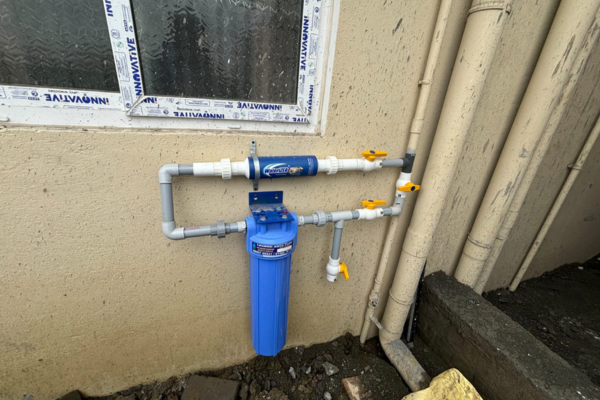
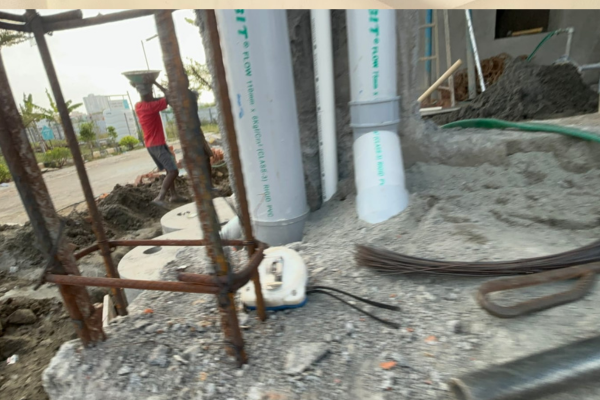
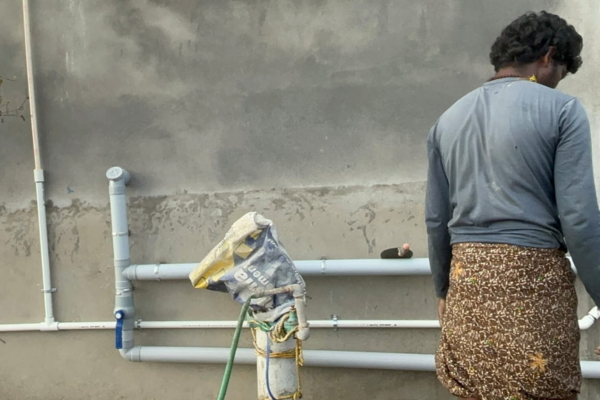
- Planning and Layout
- Concealed Installation
- Fittings and Fixture Setup
- Testing and Safety Checks
11. Plastering, Putty, Primer & Painting Works
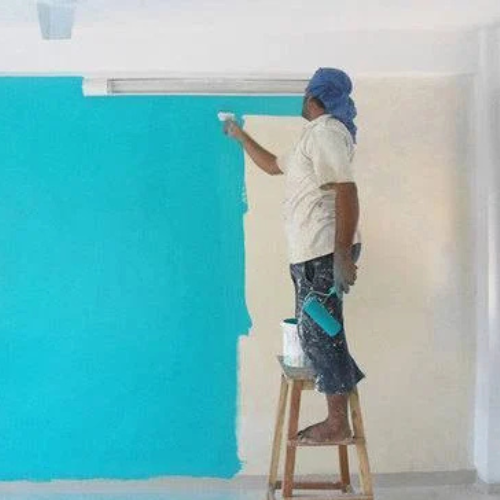
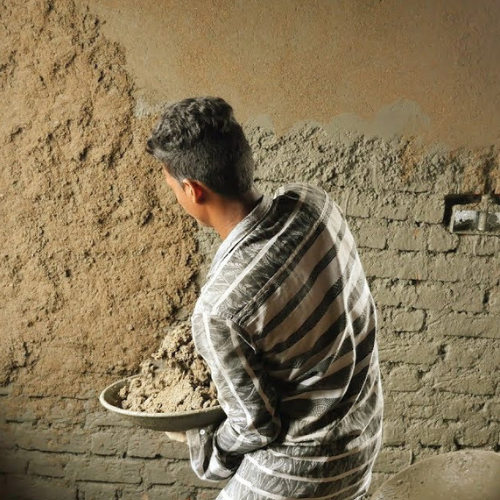
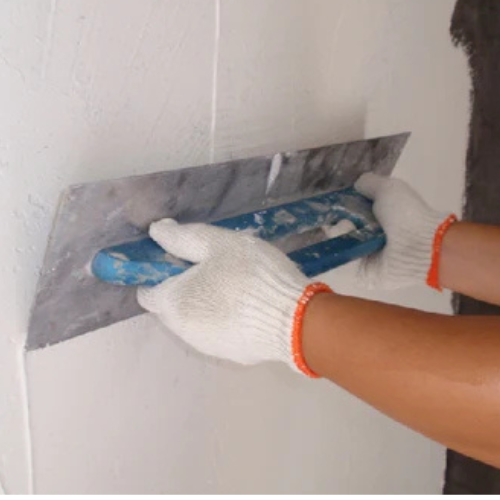
- Plastering of Walls and Ceilings
- Application of Wall Putty
- Primer Coating
- Painting and Finishing Touches
12. Tiles & Granite Laying Work
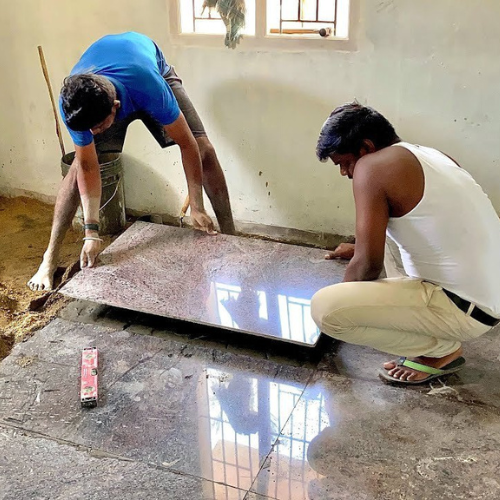
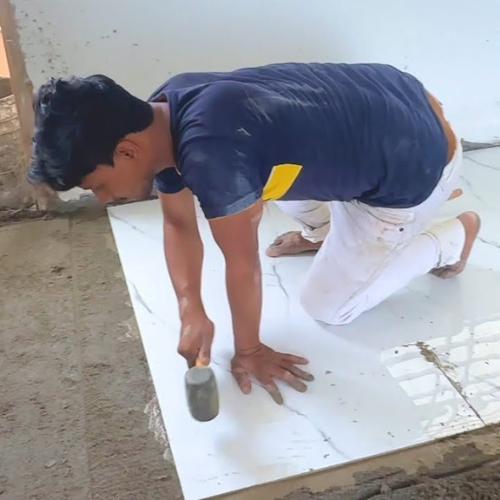
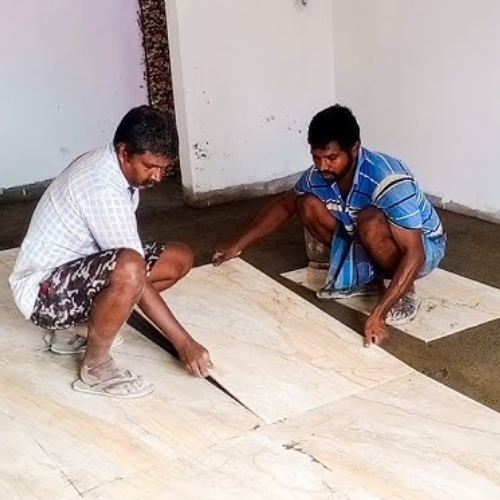
- Surface Preparation and Leveling
- Adhesive or Mortar Application
- Proper Alignment and Spacing
- Grouting and Finishing
13. Fixing of Doors, Windows & Grill
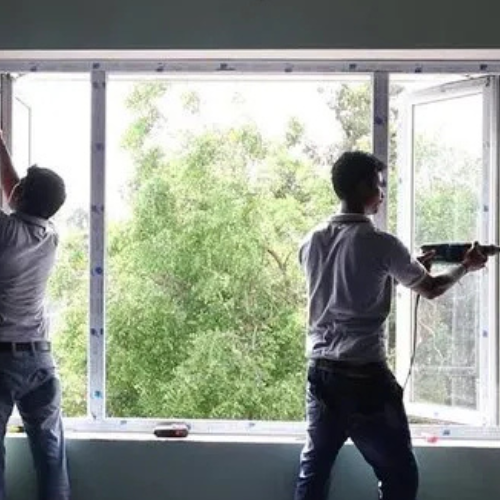
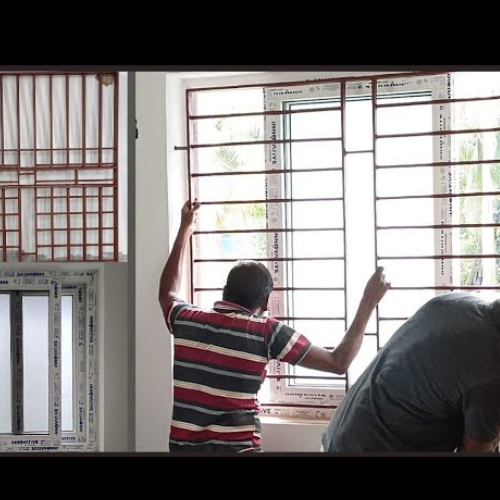
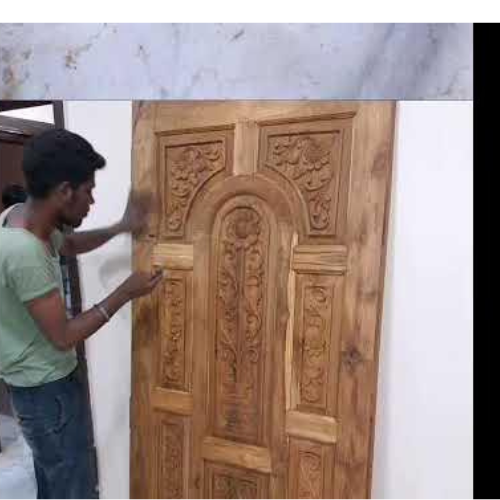
- Frame Installation
- Shutter and Panel Fitting
- Grill and Safety Fixture Installation
- Hardware and Finishing
14. Installation of Gates
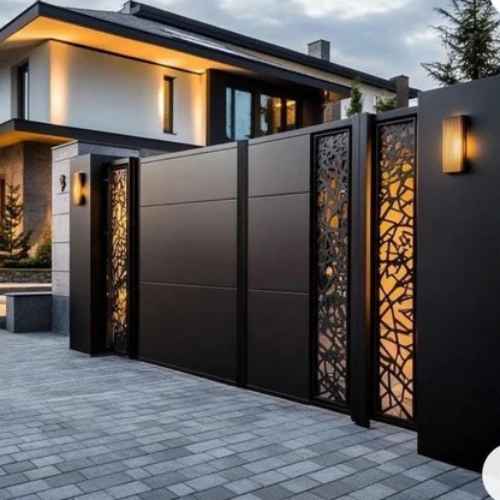
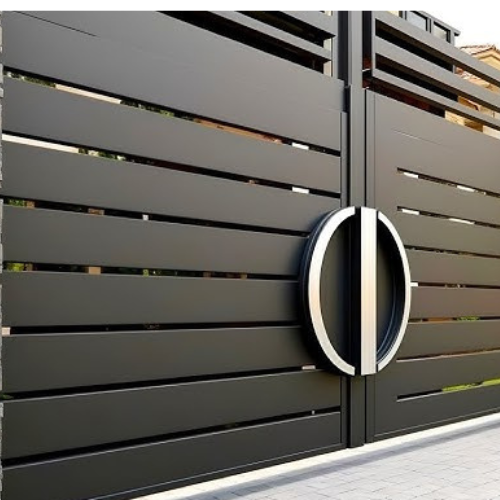
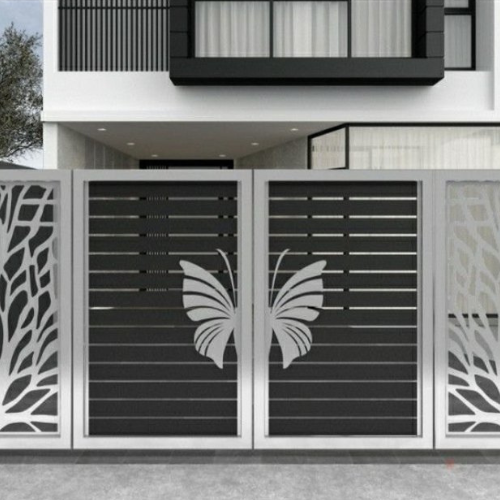
- Foundation and Pillar Preparation
- Gate Frame Positioning and Fixing
- Welding, Painting, and Finishing
- Locking Mechanism and Final Adjustments
15. Site Cleaning & Handover

- Final Site Cleanup
- Touch-up and Defect Rectification b
- Inspection and Client Walkthrough
- Handover with Key and Documentation
Choose any one of our all-in-one
construction packages
Gold
Drawing −
- Scheme Drawing : All Floors (2d)
- Elevation Design :(3d)
Project System +
- Daily Progress Documentation and Project Status Tracking
Structure +
- Cement: Penna / Priya / Maha
- Steel: Kamatchi ISI TMT OR Equivalent brand
- M Sand : Brick / Block & All Masonry Works
- P Sand : Plastering Works
- Fly Ash Bricks For all partition walls & Solid Block For basement
- Floor-to-Floor Height: 10 Feet
- Basement Height : 3 Feet
- Concrete Grade : M20 / M25
- Parapet Wall : 3 Feet Height | 4.5" Thickness
- Exterior Walls: 9-Inch Thickness
- Interior Walls: 4.5-Inch Thickness
Bathroom & Plumbing +
- Wall Tiles : Upto 7' Height. Size 2'X1' Vitrified Tile. Upto ₹35 Sqft
- Bath & CP Fittings : parryware| Upto ₹ 10000 Per Bathroom | Floor Mounted EWC, Wall Mounted Wash Basin, Pillar Tap, Health Faucet, Shower Set, 2-in-1 Wall Mixer
- Plumbing Pipes & Fittings : Inner CPVC, Outer PVC. Brands: Any ISI Brand
Flooring +
- Living, Dining, Bedrooms & Kitchen : 2'X2' | Anuj Tiles Upto ₹40/Sqft
- Balcony & Utility : Size 1'X1' | Upto 30/Sqft
- Staircase : 1'X1' Tiles Upto ₹35/sqft
- Car Parking : 1'X1' Parking Tile | Upto ₹35/Sqft
Kitchen & Dining +
- Wall Tile : Vitrified Tile (2'X1') | Upto ₹35/Sqft
- Sink Faucet: ₹1,000
- Kitchen Sink : Stainless Steel single bowl Upto ₹2500
- Wash Basin: Wall-Mounted Wash Basin
- Kitchen Granite Top : Upto ₹90/Sqft
Door, Windows and Railing +
- Main Door : Malaysian Teak Door & Teak Frame | 32mm Thickness | 5"X3" Thick Frame | 7' Height 3.5 Feet Width - up to 16,000 1 No only
- Room Doors : White Panel Door | 2nd Teak Fream Frame | 7'X3'
- Bathroom Door : PVC Door 20mm | 7'X2.5'
- Windows : UPVC Sliding window | Max 3' X 4' | One Window Per Room | 5mm Clear Glass
- Staircase Railing : SS 204 Grade Railing
- Balcony Railing : MS Railing
Painting +
- Wall Putty: 2 coats of Asian wall putty
- Wall & Ceiling Paint : 1 coat of primer, 2 coats of Asian Tractor Emulsion
- Exterior Paint: 1 coat of primer, 2 coats of Asian Ace paint
Electrical +
- Wires – orbit
- Switches – Orbit
- Bedroom : 2 Switch Box(8 & 4-Module) . One at Entrance and one at Bed-side
- Bathroom : 1 Switch Box(Inner) 4-Module, 1 Switch Box(Outer) 3-Module. Point for Heater & Exhaust
- Living Room : Upto 3 Switch Box (8 Module)
- Dining : 1 Switch (6-Module)
- Pooja : 1 Switch (3-Module)
- Kitchen : 3 Switch Box (6 Module). Point for HOB, Chimney, RO
- Utility : 1 Switch Box (4-Module)
- AC Points : 1 for Each Bedroom.
- Entrance : 1 Switch Box (6-Module)
- Balconies : 1 Switch Box (3-Module)
What's Not Included +
- Compound Wall
- Sump & Septic Tank
- Lift, Lift Pit and Shaft
- Electricity Connection (EB line)
- Building Plan Approval: Not Included
- Elevation Cost
Platinum
Drawing −
- Scheme Drawing : All Floors (2d)
- Elevation Design :(3d)
Project System +
- Daily Progress Documentation and Project Status Tracking
Structure +
- Cement: Chettinad / zuari
- Steel: Pulkit / GBR /or Equivalent
- M Sand : Brick / Block & All Masonry Works
- P Sand : Plastering Works
- Red bricks for all partition walls and fly ash bricks for the basement
- Floor-to-Floor Height: 10 Feet
- Basement Height : 3 Feet
- Concrete Grade : M20 / M25
- Parapet Wall : 3 Feet Height | 4.5" Thickness
- Exterior Walls: 9-Inch Thickness
- Interior Walls: 4.5"-Inch Thickness
Bathroom & Plumbing +
- Wall Tiles : Upto 7" Feet Height. Size 2'X1' Vitrified Tile. Upto ₹40/Sqft.
- Bath & CP Fittings : Parryware | Upto ₹12000 Per Bathroom | Wall Mounted or Floor Mounted EWC, Wall Mounted Wash Basin, Pillar Tap, Health Faucet, Shower Set, 2-in-1 Wall Mixer.
- Plumbing Pipes & Fittings : Inner CPVC, Outer PVC. Brands: Orbit Or Equivalent
Flooring +
- Living, Dining, Bedrooms & Kitchen : 2'X2' Vitrified Tiles Upto ₹45/Sqft. Anuj
- Balcony & Utility : Size 1'X1' | Upto 35/Sqft
- Staircase : Size 1'X1' Tile : Upto ₹35/sqft
- Car Parking : 1'X1' Parking Tile | Upto ₹35/Sqft
Kitchen & Dining +
- Wall Tile : Vitrified Tile (2'X1') | Upto ₹40/Sqft
- Sink Faucet: ₹1,500
- Kitchen Sink : Stainless Steel single bowl Upto ₹3000
- Wash Basin: Wall-Mounted Wash Basin
- Kitchen Granite Top : Upto ₹110/Sqft
Door, Windows and Railing +
- Main Door :Teak Door & Teak Frame - Readymade | 35mm Thickness | 5"X3" Thick Frame | 7' Height 3.5 Feet Width | Upto 20,000/nos | 1 Nos only.
- Room Doors : White Panel Door | 2nd Teak Fream Frame | 7'X3'
- Bathroom Door : PVC Door 30mm & Frame | 7'X2.5'
- Windows : UPVC Sliding White | Max 3' X 4' & 4' X 4' | One Window Per Room | 5mm Clear Glass
- Staircase Railing : SS 304 Grade Railing
- Balcony Railing : SS 304 Grade Railing with Posts
Painting +
- Wall Putty: 2 coats of Asian Wall Putty
- Wall & Ceiling Paint: 1 coat of Primer, 2 coats of Asian Premium Paint
- Exterior Paint: 1 coat of Primer, 2 coats of Asian Ace paint
- Elevation Putty: 2 coats of Asian Putty on the front elevation Asian Apex Ultima Protek
Electrical +
- Wires – Orbit (FRLS Grade) Fireproof
- Switches – GM Basic Module
- Bedroom : 3 Switch Box(8,6,4 -Modules)
- Bathroom : 1 Switch Box(Inner) 4-Module, 1 Switch Box(Outer) 3-Module. Point for Heater & Exhaust
- Living Room : Upto 4 Switch Box (8 & 6 Module)
- Dining : 1 Switch (8-Module)
- Pooja : 1 Switch (3-Module)
- Kitchen : 3 Switch Box (6 Module). Point for HOB, Chimney, RO
- Utility : 1 Switch Box (4-Module)
- AC Points : 1 for Each Bedroom.
- Entrance : 1 Switch Box (6-Module)
- Balconies : 1 Switch Box (3-Module)
What's Not Included +
- Compound Wall
- Sump & Septic Tank
- Lift, Lift Pit and Shaft
- Electricity Connection (EB line)
- Building Plan Approval: Not Included
- Elevation Special Materials: Additional Cost
Diamond
Drawing −
- Scheme Drawing : All Floors (2d)
- Elevation Design :(3d)
- Structural Drawing
Project System +
- Daily Progress Documentation and Project Status Tracking
Structure +
- Cement: Dalmia or Equivalent
- Steel: Isteel OR ARS (CSR) or Equivalent
- M Sand : Brick / Block & All Masonry Works
- P Sand : Plastering Works
- Chamber bricks (Box) for all works.
- Floor-to-Floor Height: 10 Feet
- Basement Height : 3 Feet
- Concrete Grade : M20 / M25
- Parapet Wall : 3.5 Feet Height | 4.5" Thickness
- Exterior Walls: 9-Inch Thickness
- Interior Walls: 4.5-Inch Thickness
Bathroom & Plumbing +
- Wall Tiles : Upto 7" Feet Height. 2'X2' Digital Vitrified Tile. Upto ₹50/Sqft
- Bath & CP Fittings : parryware | Upto ₹15,000 Per Bathroom | Wall Mounted EWC, Wall Mounted Wash Basin, Pillar Tap, Health Faucet, Shower Set, Concealed Wall Mixer.
- Plumbing Pipes & Fittings : Inner CPVC, Outer PVC. Brands: Ashirwad / Finolex
Flooring +
- Living, Dining, Bedrooms & Kitchen : 4'X2' | Vitrified Tiles Upto ₹50/Sqft - KAG / Anuj / Kajaria or Equivalent
- Balcony & Utility : Size 2'X2' Upto 45/Sqft | Antiskid
- Staircase : Size 1'X1' Tile : Upto ₹45/sqft
- Car Parking : 1'X1' Parking Tile | Upto ₹45/Sqft
Kitchen & Dining +
- Wall Tile : Vitrified Tile (4'X2') | Upto ₹50/Sqft
- Sink Faucet: ₹2,000
- Kitchen Sink : Quartz Sink with Drain Upto ₹4000
- Wash Basin: Wall-Mounted
- Kitchen Granite Top : Upto ₹130/Sqft
Door, Windows and Railing +
- Main Door : 1st Teak Door & Teak Frame | 35mm Thickness | 5"X3" Thick Frame | 7' Height 3.5 Feet Width. Up to 25,000
- Room Doors : Flush Door| 2nd Teak Fream Wood Frame | 7'X3'
- Bathroom Door : WPC Door & Frame | 7'X2.5'
- Windows : UPVC Sliding White | Max 4' X 4' | One Window Per Room | 5mm Clear Glass
- Staircase Railing : SS 304 Grade Railing
- Balcony Railing : SS 304 Grade Railing with Designer Glass with Posts
Painting +
- Wall Putty: 2 coats of Asian wall putty Including Ceiling Putty
- Wall & Ceiling Paint : 1 coat of primer, 2 coats of Asian Tractor Emulsion
- Exterior Paint: 1 coat of Primer, Asian Ace paint
- Elevation Putty: 2 coats of Brilla Wallseal Waterproofing on all sides of the elevation, 2 coats of Asian Apex Ultima Protek
Electrical +
- Wires – Orbit /Finolex /(FRLS Grade) Fireproof
- Switches – GM
- Bedroom :4 Switch Box (4 ,6 , 8 , 12 Module)
- Bathroom : 1 Switch Box(Inner) 4-Module, 1 Switch Box(Outer) 3-Module. Point for Heater & Exhaust
- Living Room : Upto 4 Switch Box ( 6 , 8 & 12 Module)
- Dining : 2 Switch Box ( 6 & 8-Module)
- Pooja : 1 Switch (4-Module)
- Kitchen : 4 Switch Box (4 & 6 Module). Point for HOB, Chimney, RO
- Utility : 1 Switch Box (4-Module)
- AC Points : 1 for Each Bedroom And One Living Room
- Entrance : 1 Switch Box (8-Module)
- Balconies : 1 Switch Box (6-Module)
- Electricity Panel Board - Single Service with RLCB - Exterior Grade
What's Not Included +
- Compound Wall
- Sump & Septic Tank
- Lift, Lift Pit and Shaft
- Electricity Connection (EB line)
- Building Plan Approval: Not Included
- Elevation Special Materials: Additional Cost
Our packages are fully customizable. You have the freedom to choose any brand or material, and we’ll tailor every detail to meet your specific needs and preferences.
